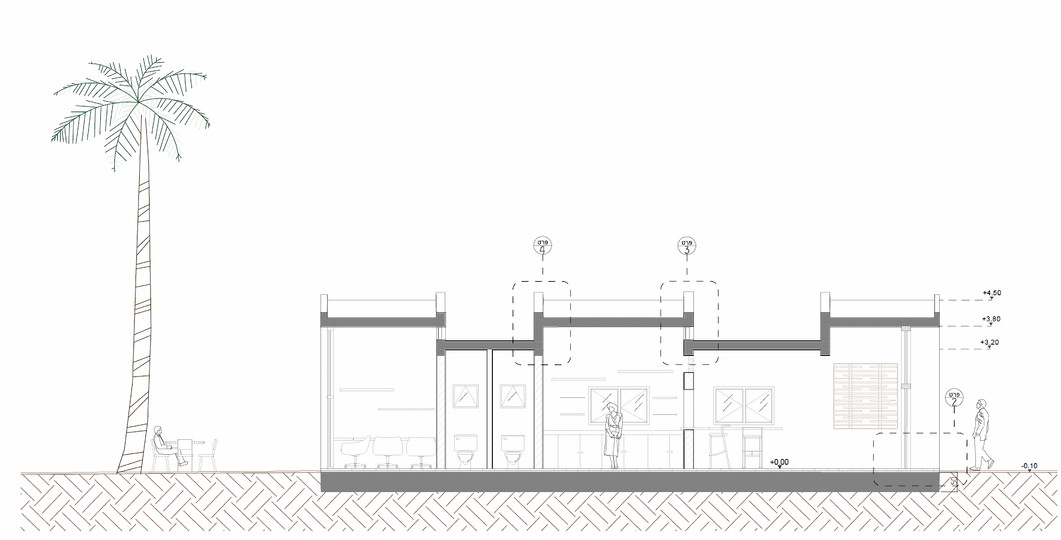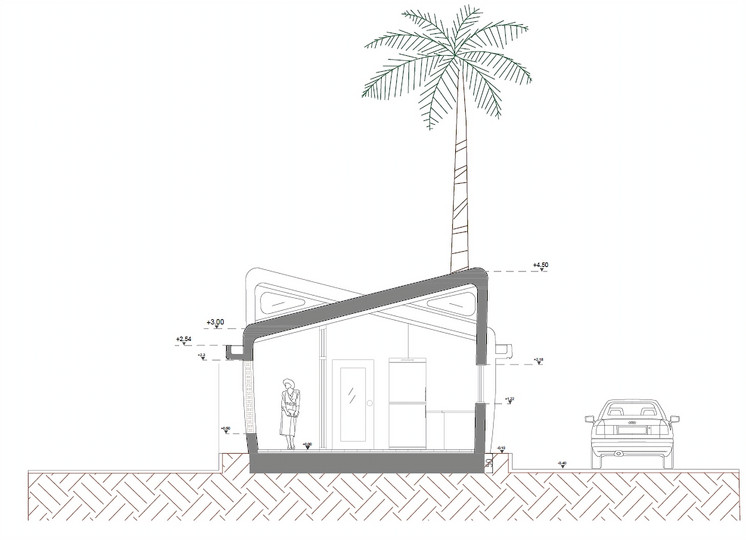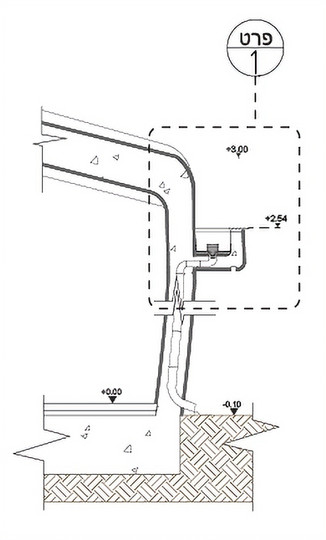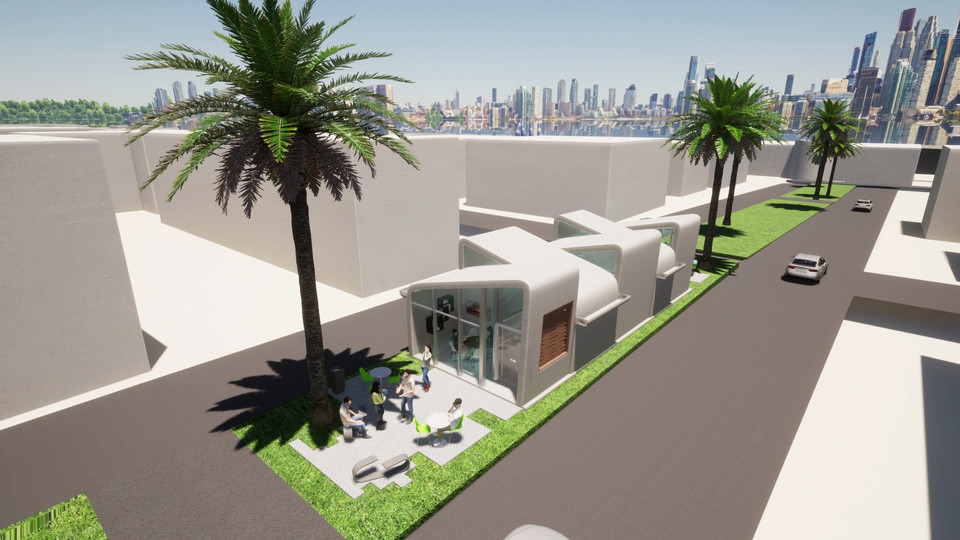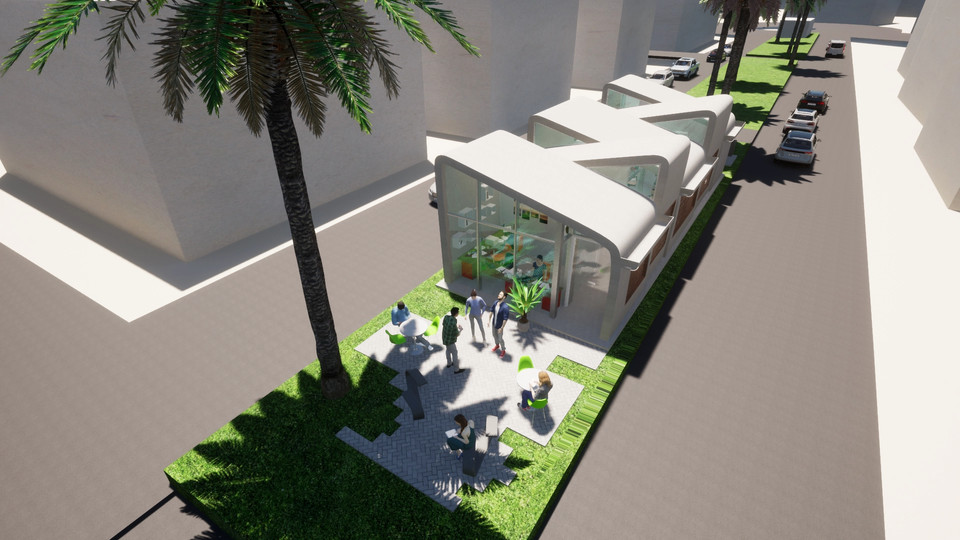

טכנולוגיות בנייה 1 | מרחב עבודה קהילתי, בת גלים, חיפה
בהנחיית: אדר' דניאל כהנא
הפרויקט ממוקם בשדרות בת גלים ומשמש מרכז עבודה ולמידה המכוון לאוכלוסייה הצעירה באזור. תכנון המבנה נשען על שילוב בין צורניות המגיעה מההקשר המקומי תנועת הגלים בים לבין פונקציונליות מרחבית המותאמת לצרכי המשתמשים.
המבנה בנוי מחמישה נפחים חוזרים, הדומים אך שונים זה מזה, בדומה לגלים המשתנים לאורך קו החוף. שינויי הגובה והרוחב בין הנפחים מאפשרים חדירה מבוקרת של אור טבעי מלמעלה, הבוקע דרך פתחים עליונים, שוטף את התקרה ומאיר באופן עקיף את החללים. בכך נוצרת תחושת שהייה נעימה ומאוזנת, המעצימה את חוויית המשתמש.
הנפחים ממוקמים במקביל, באופן היוצר ארגון מרחבי ברור, לאורך הצד הנמוך של המבנה מרוכזים חללי השירות, בעוד שהצד הגבוה מתקשר לחללי העבודה, הלמידה והמפגש, חלוקה זו יוצרת היררכיה מרחבית מזמינה וברורה.
שתי חזיתות הבניין מאופיינות בקירות מסך רציפים, המדגישים את מעטפת הבטון ומעצימים את הנוכחות הצורנית של הנפחים המודולריים. אלמנט העץ המוטמע לאורך פתחים ובמחיצות הפנימיות מוסיף שכבת חום, מקל על תחושת המאסיביות של הבטון ומאפשר זרימת אוויר בין החללים.
תפיסת התכנון מבקשת לייצר מהלך תנועתי ברור בתוך המבנה, מסלול המאפשר כניסות משני צדדים ובמהלכו נחשפים המשתמשים לחללים השונים. כך, הופך המבנה למסלול אדריכלי המזמין שהייה, מעבר וגילוי הדרגתי של מרחבים משתנים.





