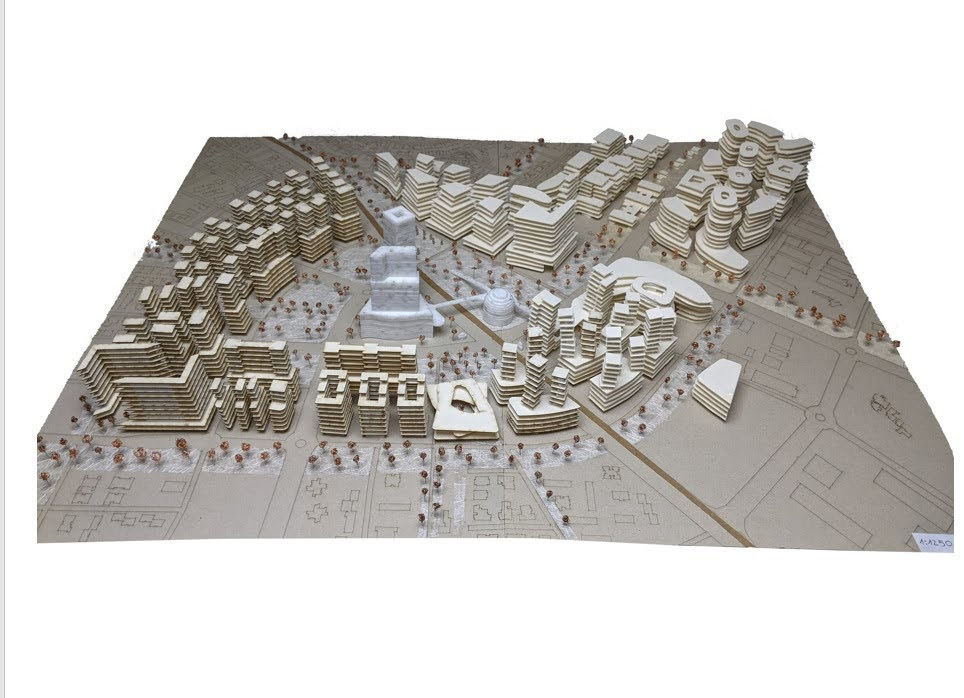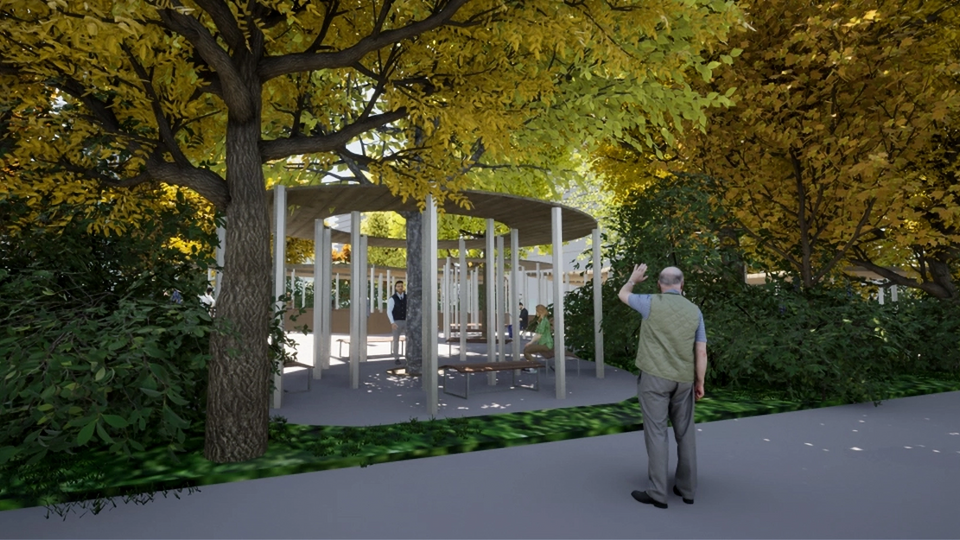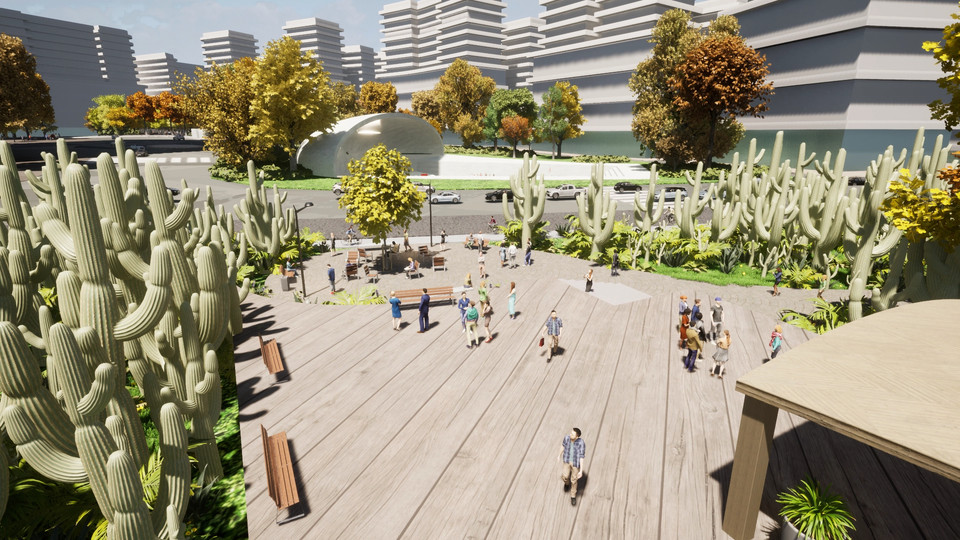

טשטוש אינטנסיבי | פרויקט תכנון עירוני, קריית שרת, חולון
בהנחיית: ד"ר אורית שמואלי, אדר' נוף אסיף ברמן, אדר' קלאודיו מי�לול
"טשטוש אינטנסיבי" הוא פרויקט להתחדשות עירונית הנקשר לתחנת המטרו העתידית ברחוב המלאכה בחולון. שמו של הפרויקט מבטא את הרעיון המרכזי העומד בבסיסו, טשטוש הגבולות הבלתי נראים אך המורגשים בין האזורים השונים באזור ושזירתם לכדי רשת עירונית רציפה המייצרת חיבור בין השכונות השונות סביב התחנה.
הפרויקט נשען על תהליך היסטורי של שינוי, אם בעבר הייתה מגמה ברורה של הרחקת תעשייה מאזורים מיושבים, כיום ניתן לזהות שילוב מחודש בין תעשייה, מסחר ומגורים. דבר זה נעשה מתוך ההבנה שהתפתחות תעשייתית, גידול אוכלוסייה והאצת העיור הם תהליכים המשפיעים זה על זה באופן הדדי ומתמשך.
בהתאם לכך, נבחנה מערכת יחסים בין העיר לתעשייה לאורך ממדי זמן שונים, תוך מבט עתידי על עתיד המרחב העירוני, המוערך ככזה הצפוי להשתנות באופן משמעותי בשנים הקרובות.
הפרויקט מציע פיתוח המבוסס על מגוון טיפולוגיות הכוללות שילובים שונים של שימושי קרקע, מגורים, תעסוקה, מסחר ותעשייה. טיפולוגיות אלו נפרסות לאורך הרחובות ומשמשות לעיצוב המרחב העירוני, כאשר כל מקטע מספק חוויה עירונית ייחודית לו.
מרכיב תכנוני נוסף שעמד במרכז הפרויקט הוא הטבע העירוני, רצפים ירוקים משמשים כשלד המארגן ומייצר חיבורים בין השכונות ומעניקים רובד נוסף של שהייה, הליכתיות והתמצאות במרחב. במרחב זה, אזור ה"משולש" הממוקם בלב התכנון משמש אלמנט מרכזי ורב-שכבתי, מוקד מפגש המקרין על כלל המרחב הסובב אותו.
פרויקט "טשטוש אינטנסיבי" מבקש לייצר מודל להתחדשות עירונית מבוססת חיבורים, אינטגרציה בין שימושים והגדרה מחדש של גבולות עירוניים. דרך כך הוא מאפשר ניצול מקסימלי של איכויות השטח, ומציע רצף עירוני חדש המגיב לצרכים עתידיים של העיר ותושביה.



















